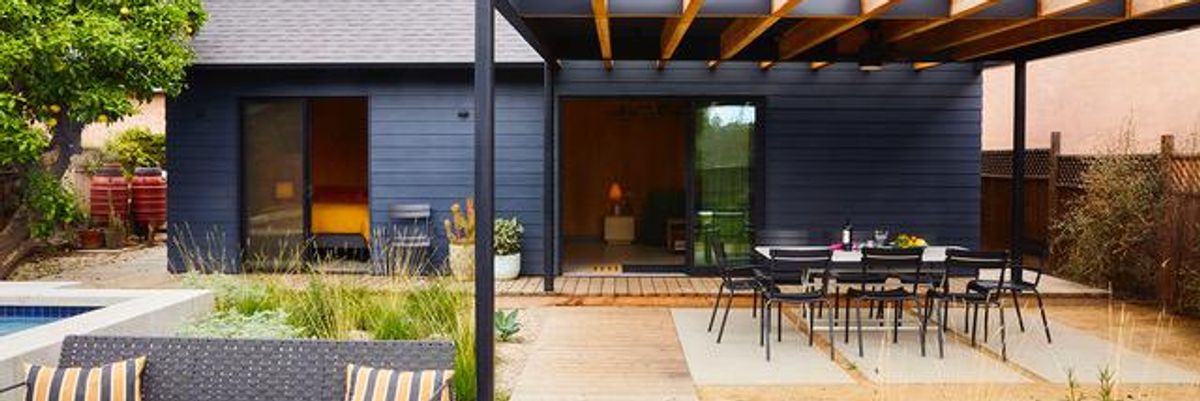

Get in the KNOW
on LA Startups & Tech
X
Design, Bitches
Looking to Build a Granny Flat in Your Backyard? Meet the Firms and Designs Pre-Approved in LA
Sarah Favot
Favot is an award-winning journalist and adjunct instructor at USC's Annenberg School for Communication and Journalism. She previously was an investigative and data reporter at national education news site The 74 and local news site LA School Report. She's also worked at the Los Angeles Daily News. She was a Livingston Award finalist in 2011 and holds a Master's degree in journalism from Boston University and BA from the University of Windsor in Ontario, Canada.
Adding a backyard home in Los Angeles is now nearly as easy as buying a barbecue.
Homeowners who for years have wanted to build a granny flat in their backyard, but dreaded the red tape, can now choose from 20 pre-designed homes that the city has already approved for use.
The shift, made official last week, will speed up a weeks-long process and bring more badly needed units to an overpriced market. It also has the potential to elevate the 14 startups and firms building the next generation of homes.
The designs for the stand-alone residences range from a 200-square-foot studio to a 1,200-square foot, two-story, two-bedroom unit. And many of the homes are filled with design flourishes, reflecting the diverse architecture of the city, from a house in the silhouette of a flower to one with a spiral outdoor staircase leading to the roof.
It's no surprise. The program was spearheaded by Christopher Hawthorne, a former architecture critic at the Los Angeles Times and now the city's chief design officer.
The firms are primarily local and startup architecture and design firms, while others are well-known with a history of building granny flats, also know as accessory dwelling units, or ADUs.
The standard plans avoid the Los Angeles Department of Building and Safety's typical four-to six-week review process and can allow approvals to be completed in as quickly as one day.
Some aspects of the plans can be modified to fit a homeowner's preferences. Eight other designs are pending approval.
Mayor Eric Garcetti believes by adding more such units, the city can diversify its housing supply and tackle the housing crisis. Recent state legislation made it easier to build the small homes on the lot of single-family residences. Since then, ADUs have made up nearly a quarter of Los Angeles' newly permitted housing units.
Because construction costs are relatively low for the granny flats – the pre-approved homes start at $144,000 and can go beyond $300,000 – the housing is generally more affordable. The median home price in L.A. County in January was $690,000.
Here's a quick look at the designs approved so far:
Abodu
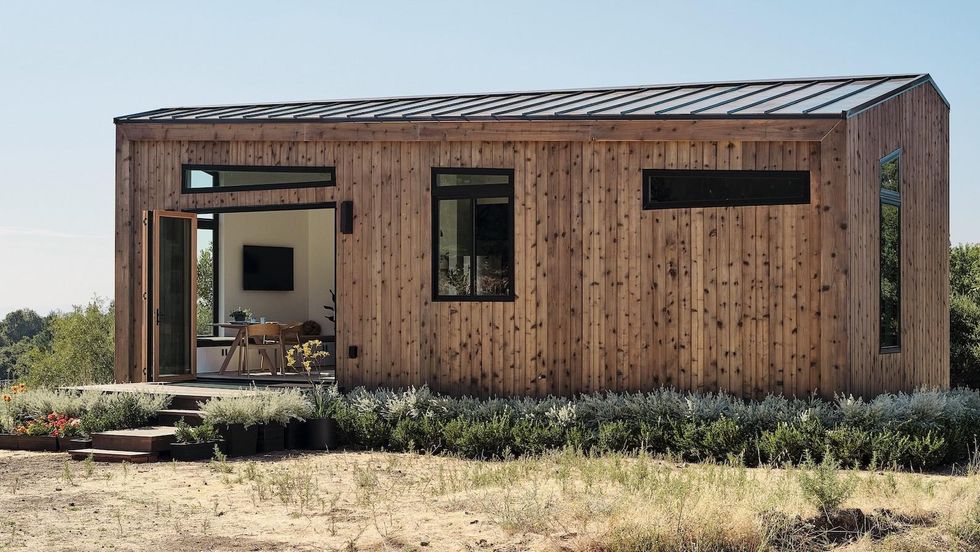
Abodu
Abodu, based in Redwood City in the Bay Area, exclusively designs backyard homes. In 2019, it worked with the city of San Jose on a program similar to the one Los Angeles is undertaking.
In October, it closed a seed funding round of $3.5 million led by Initialized Capital.
It has been approved for a one-story 340-square-foot studio, a one-story one-bedroom at 500 square feet, and a one-story, 610-square-foot two-bedroom.
The pricing for the studio is $189,900, while the one-bedroom costs $199,900 and the two-bedroom is $259,900.
Amunátegui Valdés Architects
Led by Cristobal Amunátegui and Alejandro Valdés, the firm was founded in 2011 and has offices in Los Angeles and Santiago, Chile. Amunátegui is an assistant professor at the Department of Architecture and Urban Design at UCLA.
The firm designs work in various scales and mediums, including buildings, furniture and exhibitions.
Its one-story, two-bedroom with a covered roof deck 934-square-foot unit is pending approval from the city.
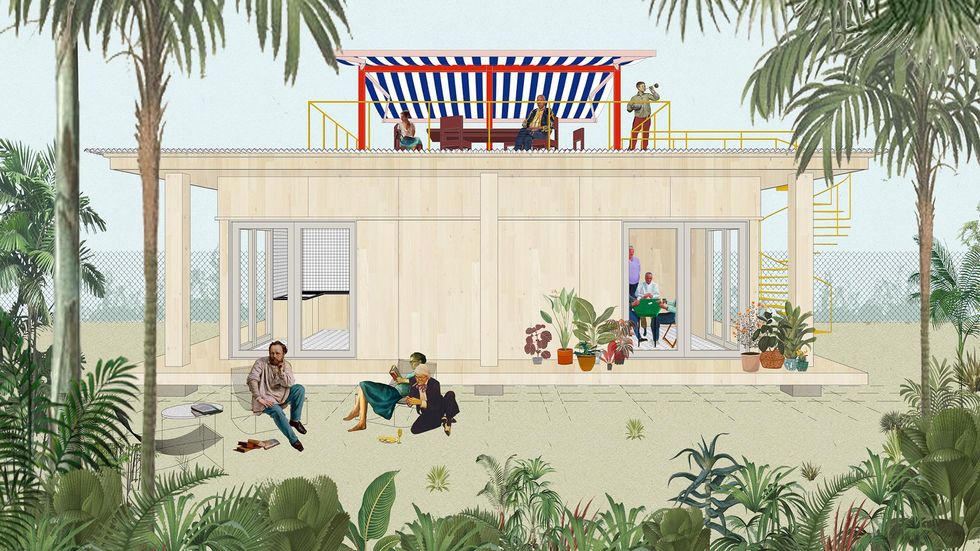
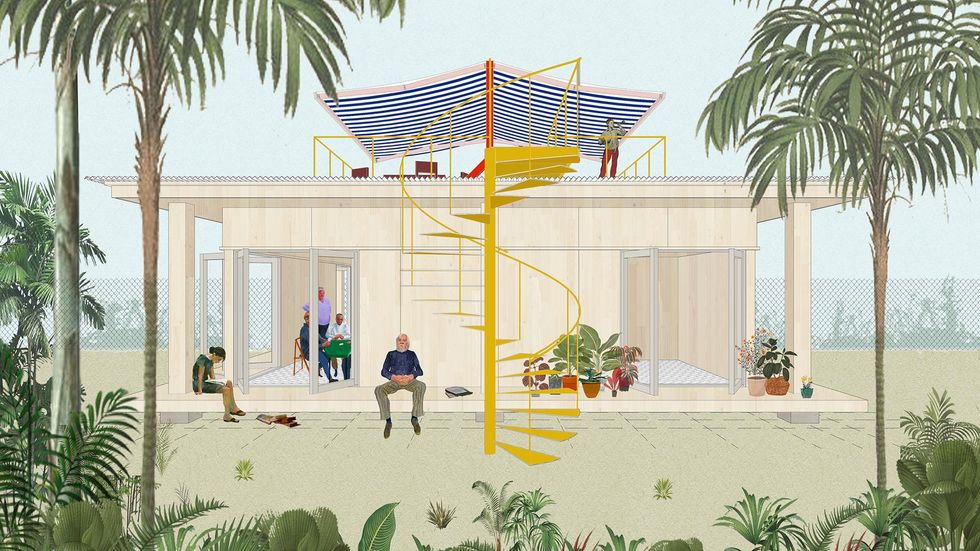
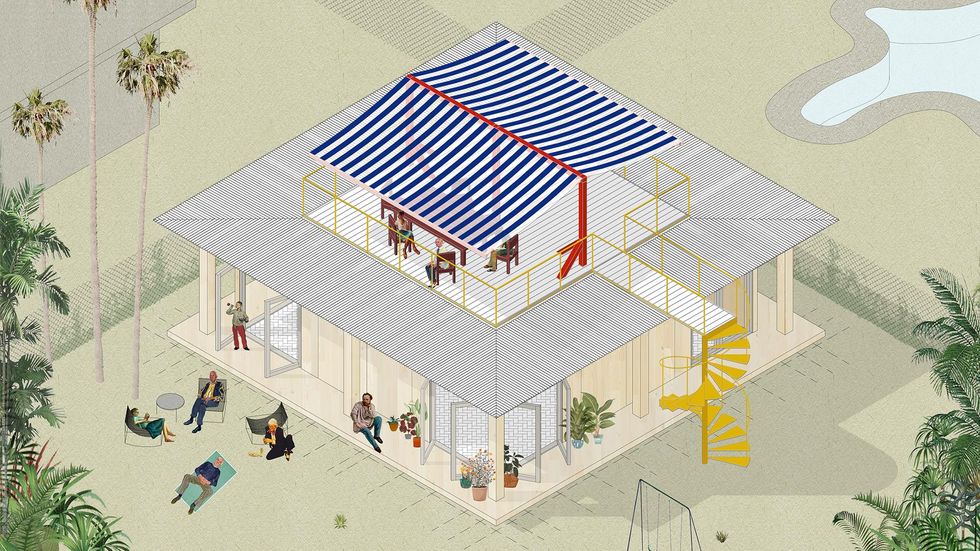
Connect Homes
Connect Homes has a 100,000-square foot factory in San Bernardino and an architecture studio in Downtown L.A.
It specializes in glass and steel homes and has completed 80 homes in California. Its designs have an aesthetic of mid-century modern California residential architecture.
It has two one-bedroom models pre-approved by the city, one is 460 square feet, which costs $144,500 with a total average project cost of $205,000. The other is 640 square feet, which costs $195,200 with a total project cost of $280,000.
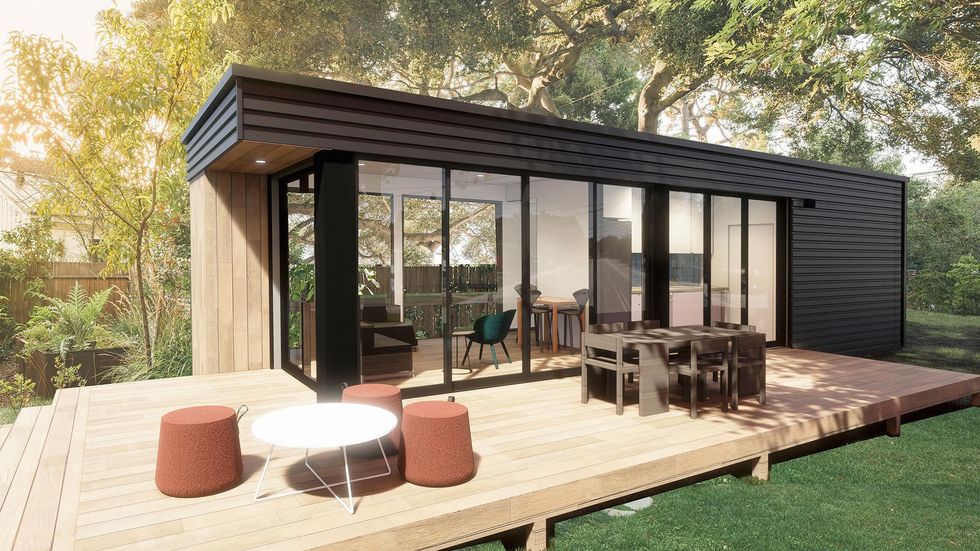
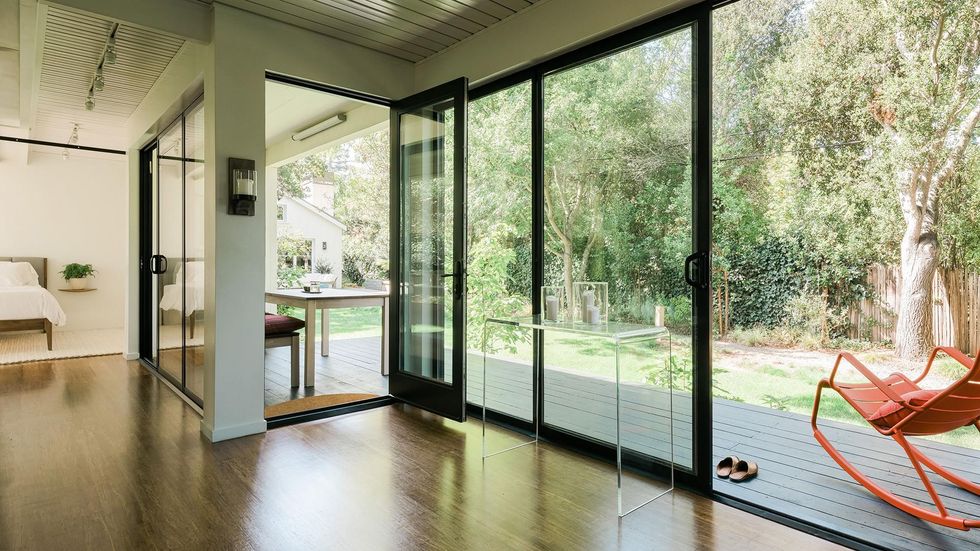
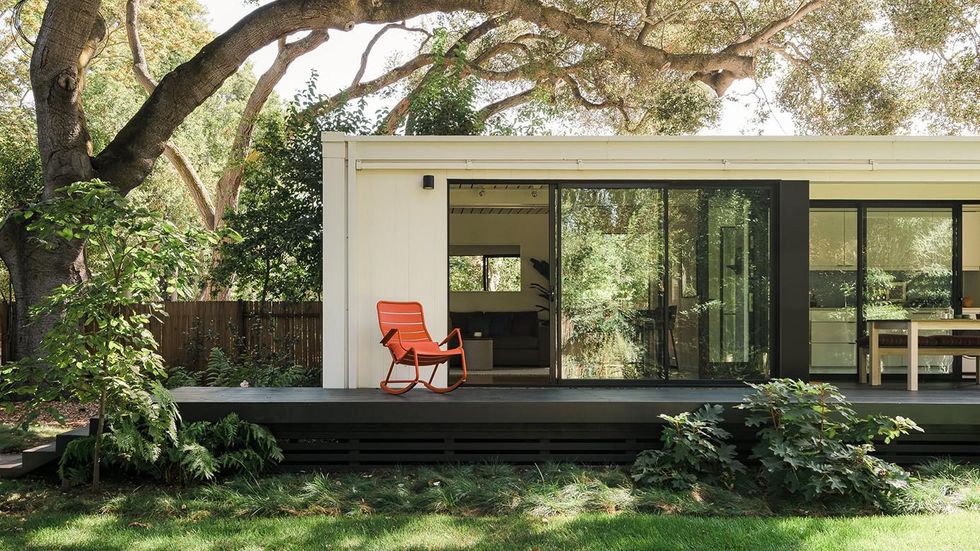
Design, Bitches
The Los Angeles-based architectural firm founded in 2010 describes itself as having a "bold and irreverent vision." Its projects include urban infill ground-up offices to single-family homes, adaptive re-use of derelict commercial buildings and renovations of historic landmarks.
Its pre-approved design, named "Midnight Room," is a guest house/ studio. Its bedroom can be left open for a loft feel or enclosed as a separate room. The design is a one-story, one-bedroom at 454 square feet.
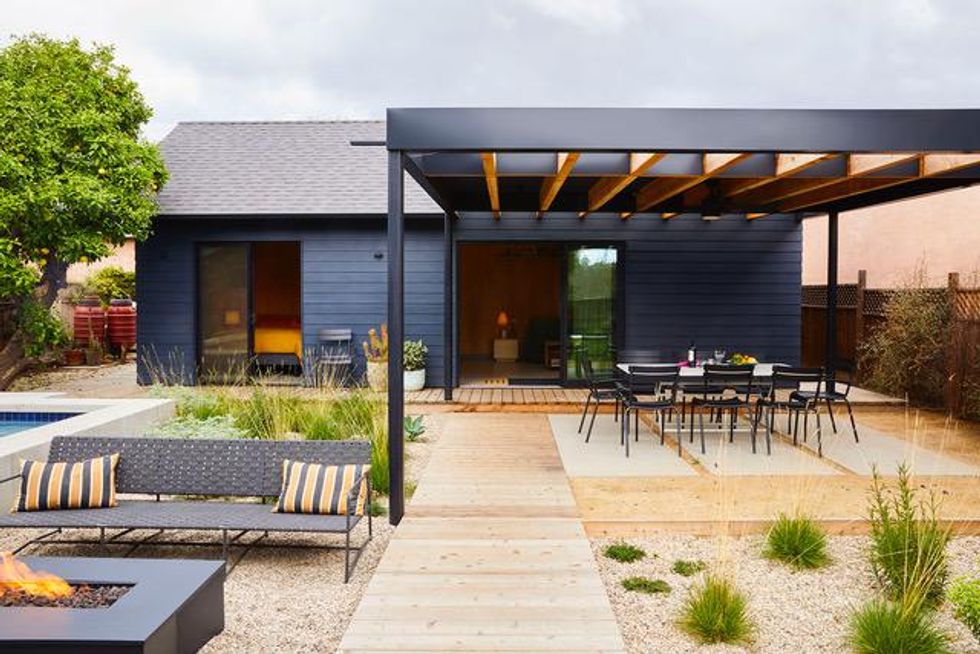
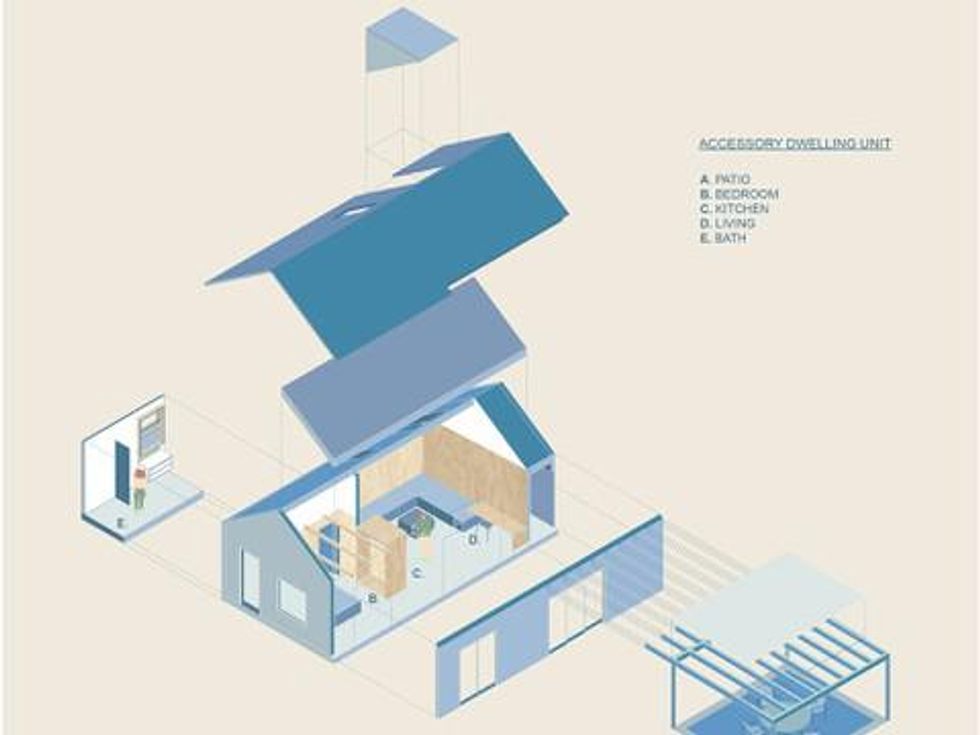
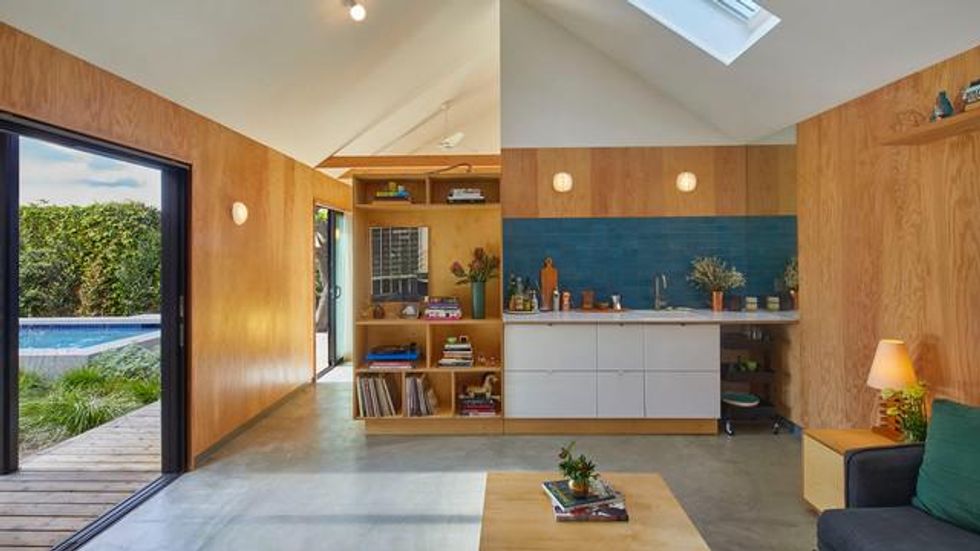
Escher GuneWardena Architecture
Founded in Los Angeles in 1996, Escher GuneWardena Architecture has received international recognition and has collaborated with contemporary artists, worked on historical preservation projects and more.
The company has been approved for two different one-story, one- or two-bedroom units, one at 532 square feet with an estimated cost of $200,000 and another at 784 square feet with an estimated cost of $300,000. The firm noted the costs depend on site conditions and do not include soft costs. Those could add 10% to 12% to the total construction costs.
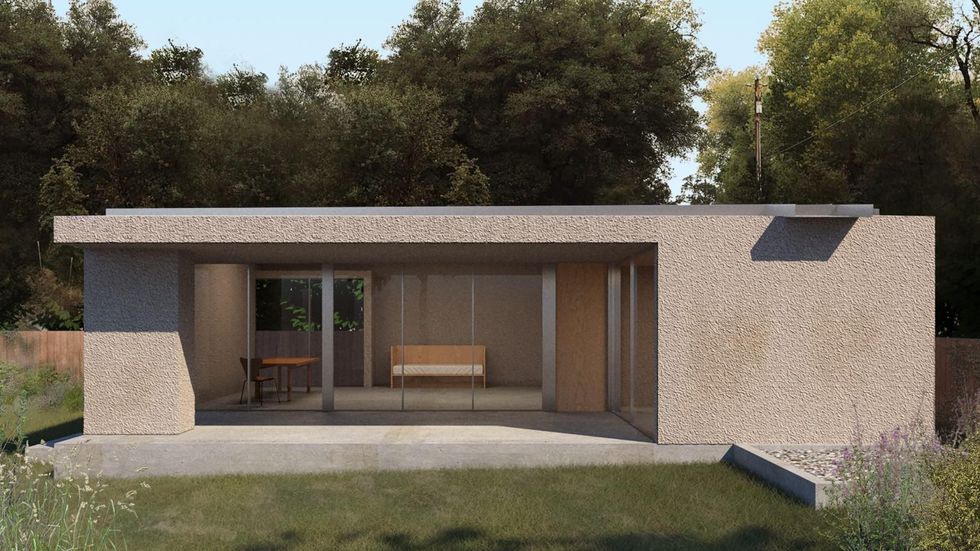
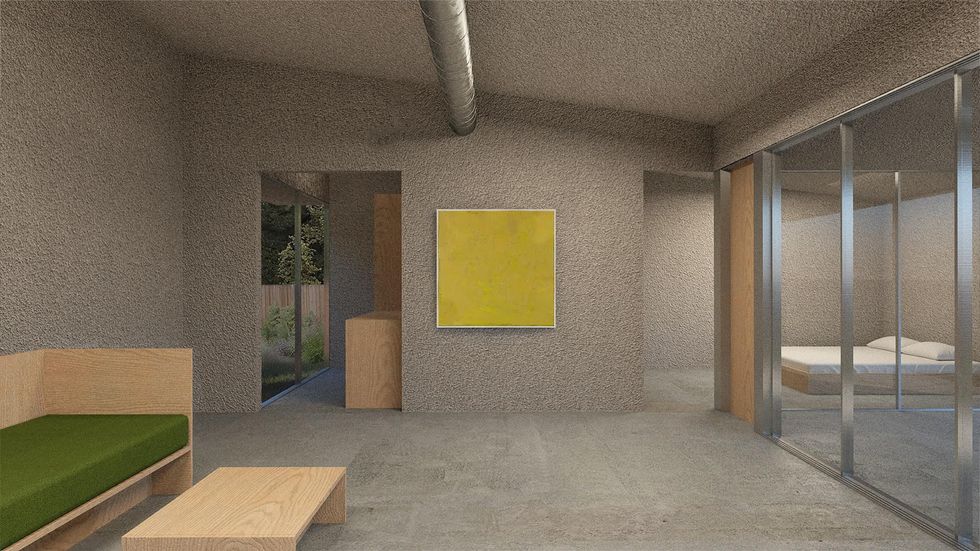
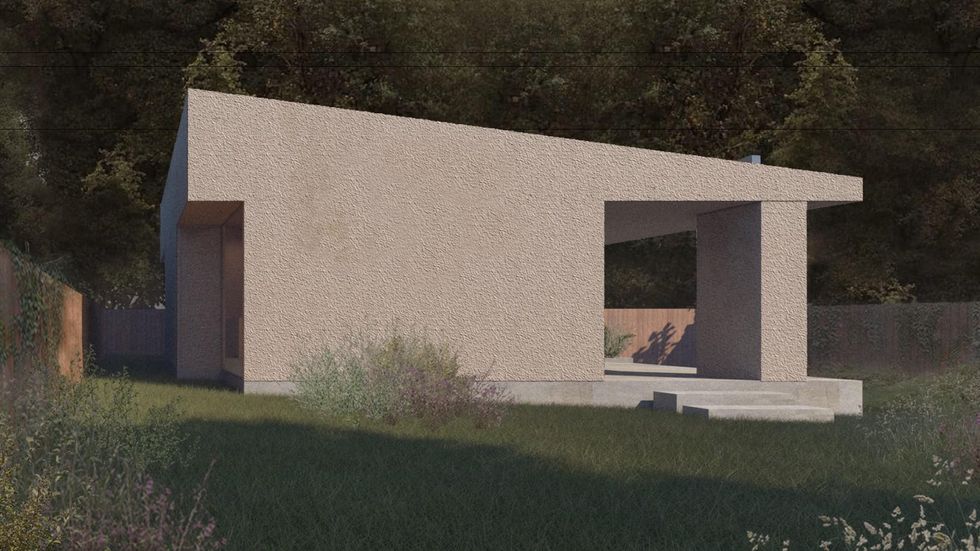
First Office
First Office is an architecture firm based in Downtown Los Angeles. Its approved ADUs will be built using prefabricated structural insulated panels, which allow for expedited construction schedules and high environmental ratings.
The interior finishes include concrete floors, stainless steel counters and an occasional element of conduit.
There are five options:
- A one-story studio, 309 to 589 square feet
- A one-story one-bedroom, 534 to 794 square feet
- And a one-story two-bedroom, 1,200 square feet
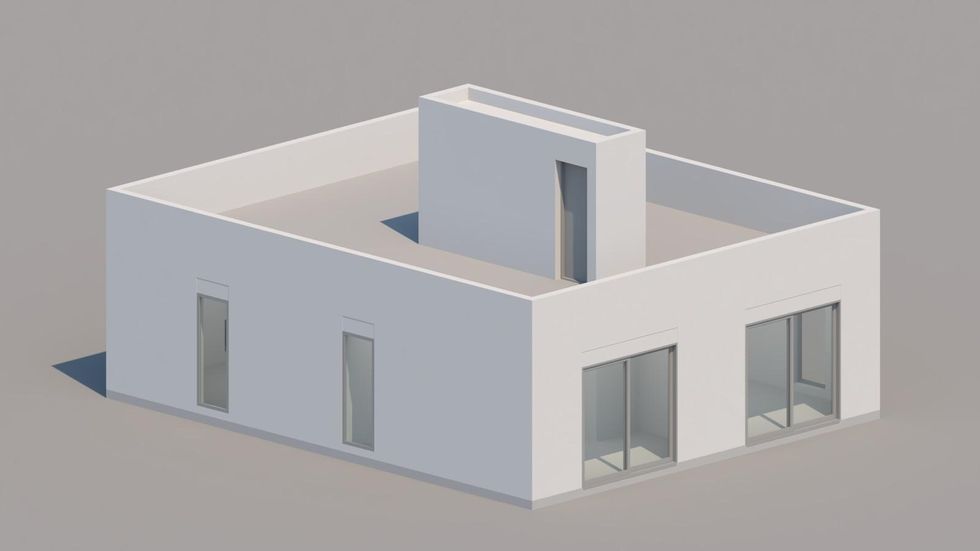
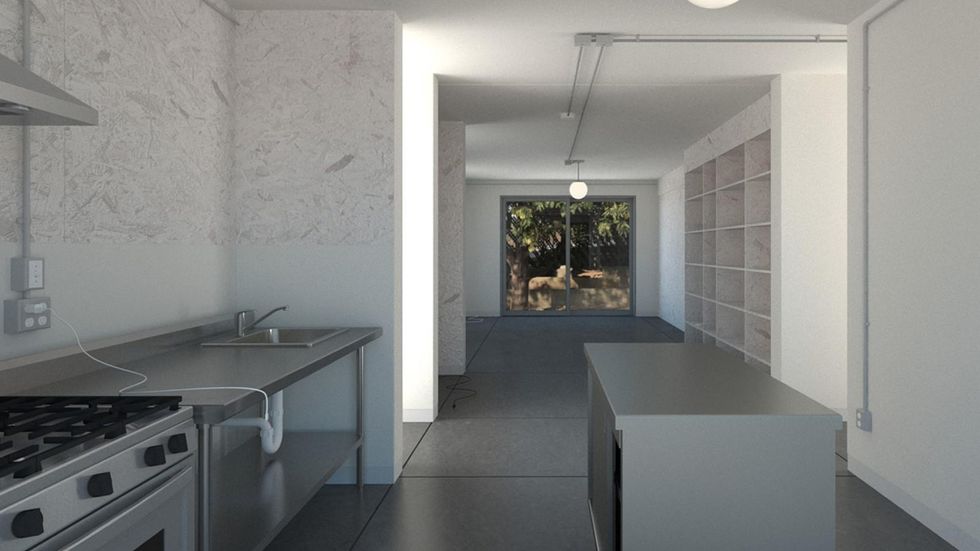
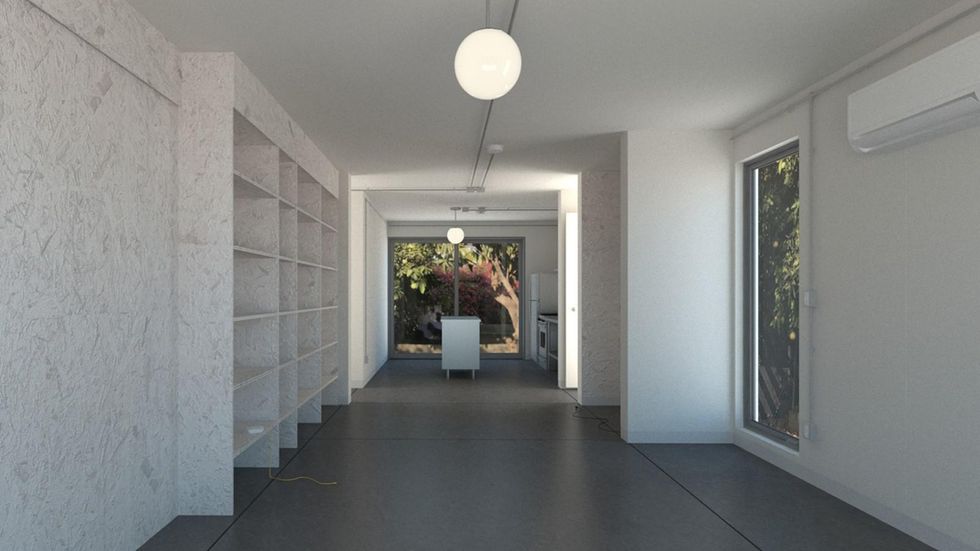
Fung + Blatt Architects
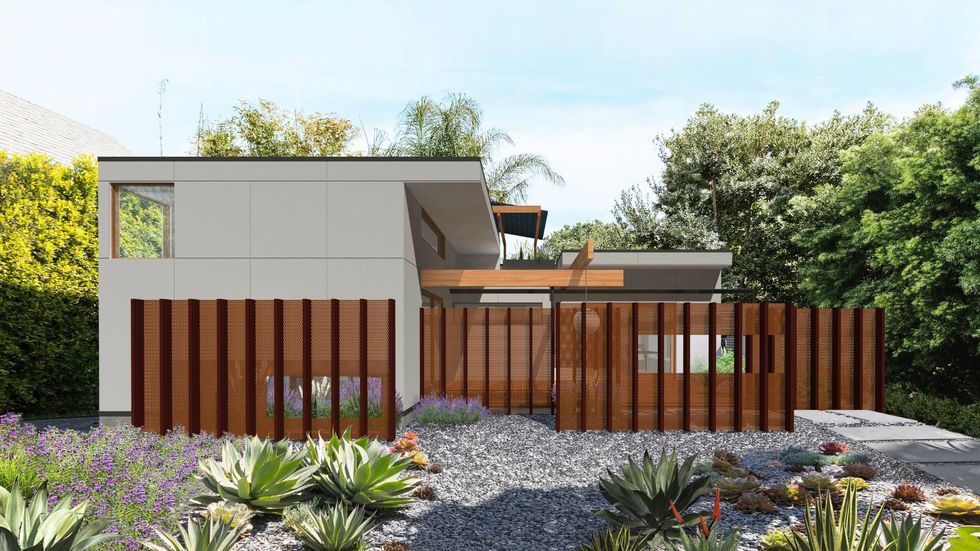
Fung + Blatt Architects is a Los Angeles-based firm founded in 1990.
The city has approved its 795-square-foot, one-story, one-bedroom unit with a roof deck. It estimates the construction cost to be $240,000 to $300,000, excluding landscape, site work and the solar array. Homeowners can also expect other additional costs.
Taalman Architecture/ IT House Inc.
The design team behind "IT House" is Los Angeles-based studio Taalman Architecture. Over the past 15 years, IT House has built more than 20 homes throughout California and the U.S.
The IT House ADU standard plans include the tower, bar, box, cube, pod and court.
The city has approved four options, including:
- A two-story including mechanical room, 660 square feet
- A two-story including mechanical room, 430 square feet
- A one-story studio, 200 square feet
- A one-story including mechanical room, 700 square feet
The firm also has another two projects pending approval: a 360-square-foot one-story studio and a one-story, three-bedroom at 1,149 square feet.
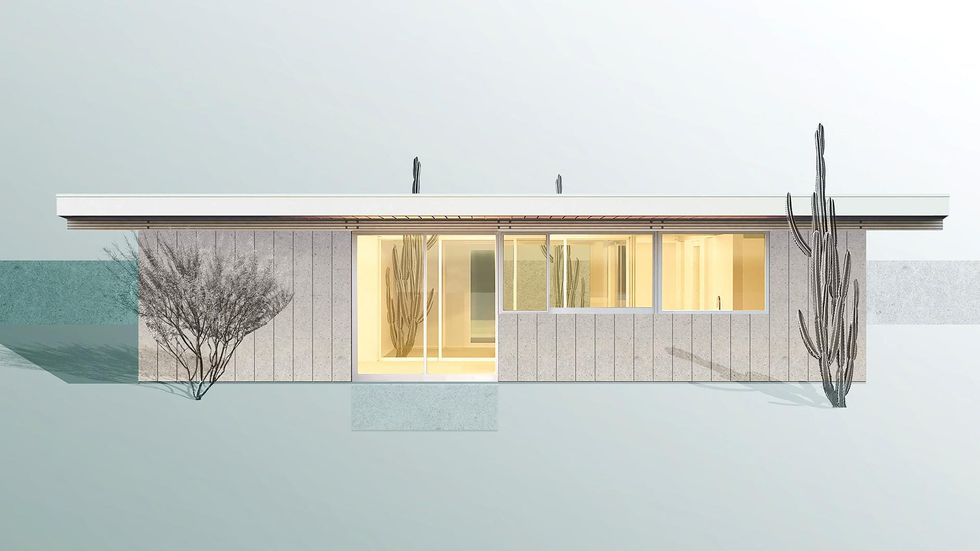
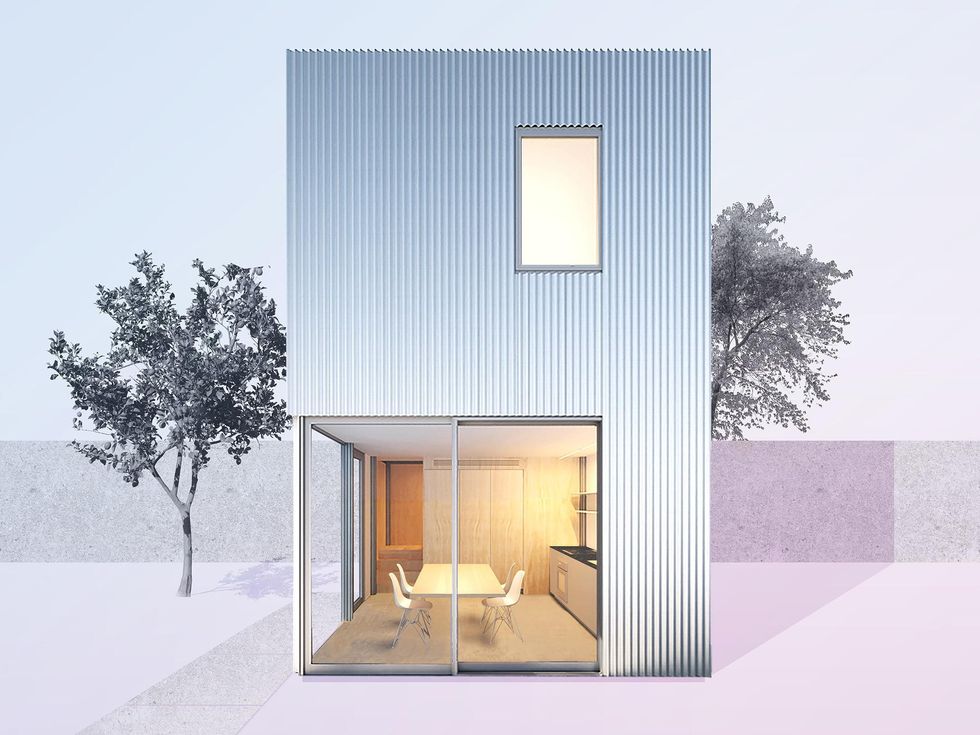
LA Más
A thrid design for a one-story studio pending approval would be the first 3D-printed ADU design in the city's program.
LA Más is a nonprofit based in Northeast Los Angeles that designs and builds initiatives promoting neighborhood resilience and elevating the agency of working-class communities of color. Homeowners who are considering their design must commit to renting to Section 8 tenants.
The city has approved two of LA Más' designs: a one-story, one-bedroom, 528 square feet unit and a one-story, two-bedroom, 768 square feet unit. The firm has another design for a one-story studio pending approval. That design would be the first 3D-printed ADU design in the city's program.
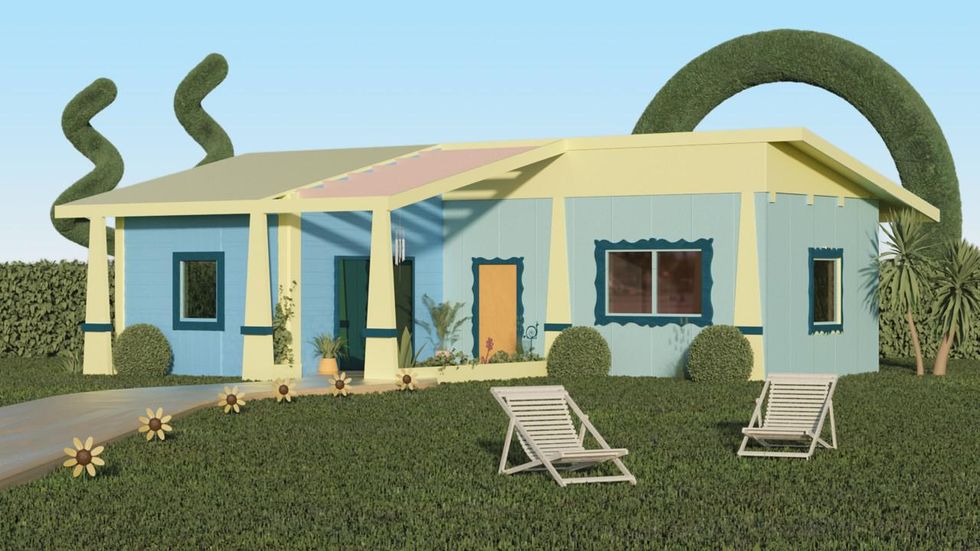
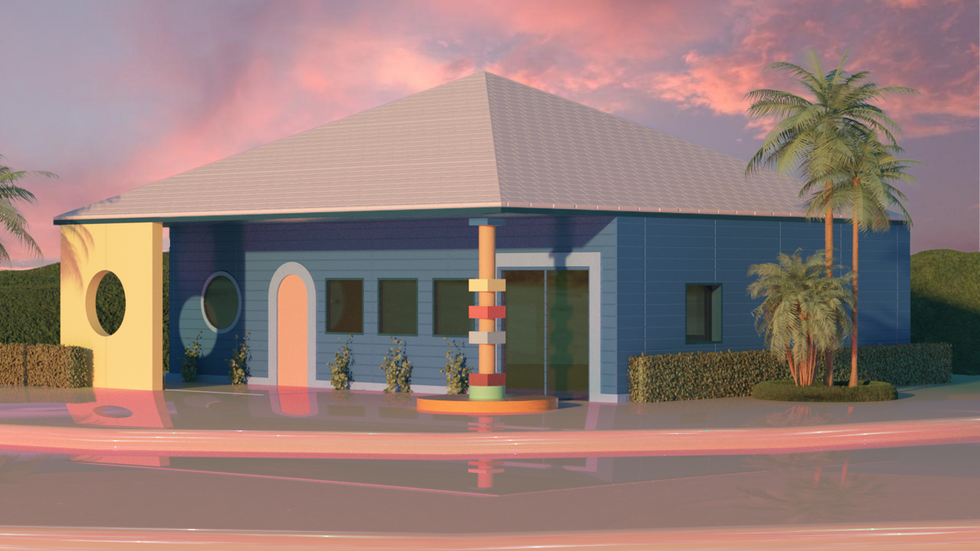
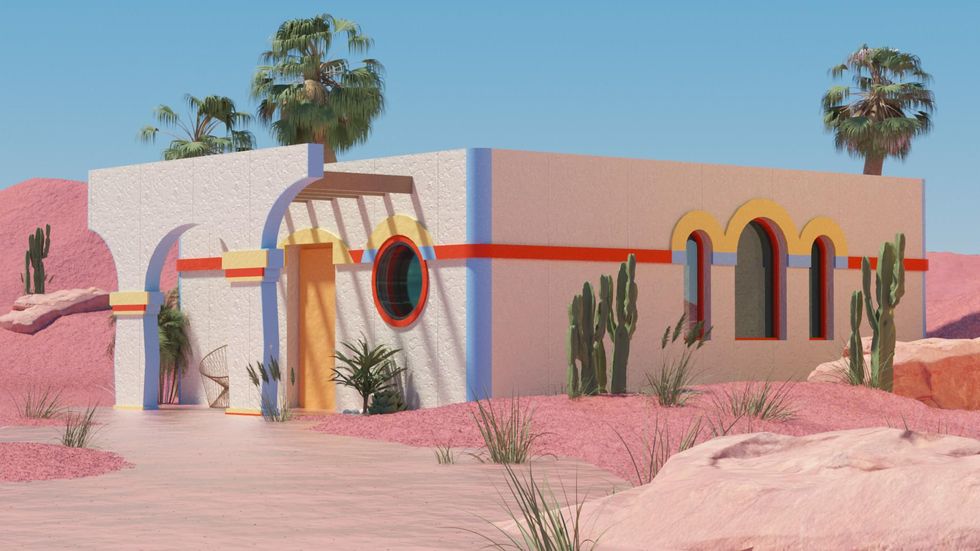
Jennifer Bonner/MALL
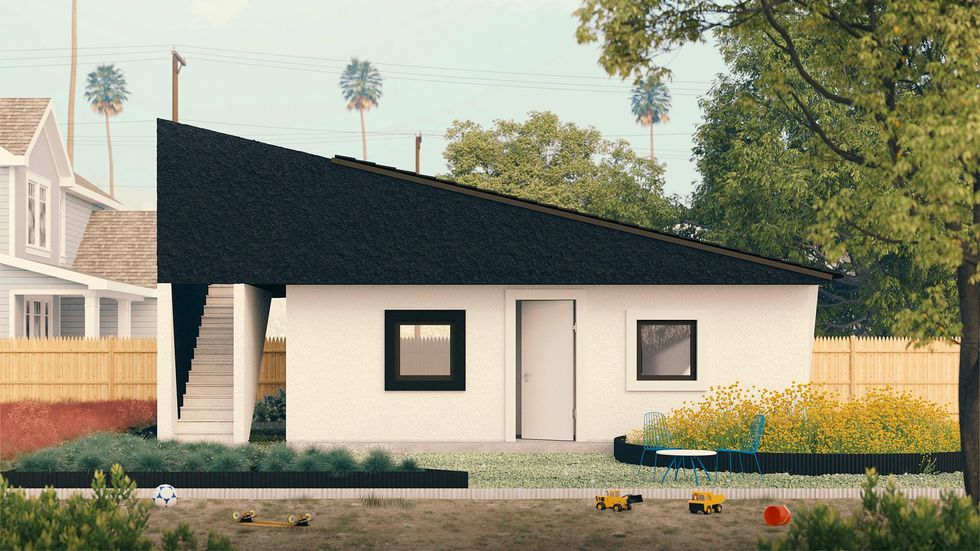
Massachusetts-based Jennifer Bonner/MALL designed a "Lean-to ADU" project, reinterpreting the stucco box and exaggerated false front, both Los Angeles architectural mainstays.
The design has been approved for a 525-square-foot one-story, one-bedroom unit with a 125-square-foot roof deck.
sekou cooke STUDIO
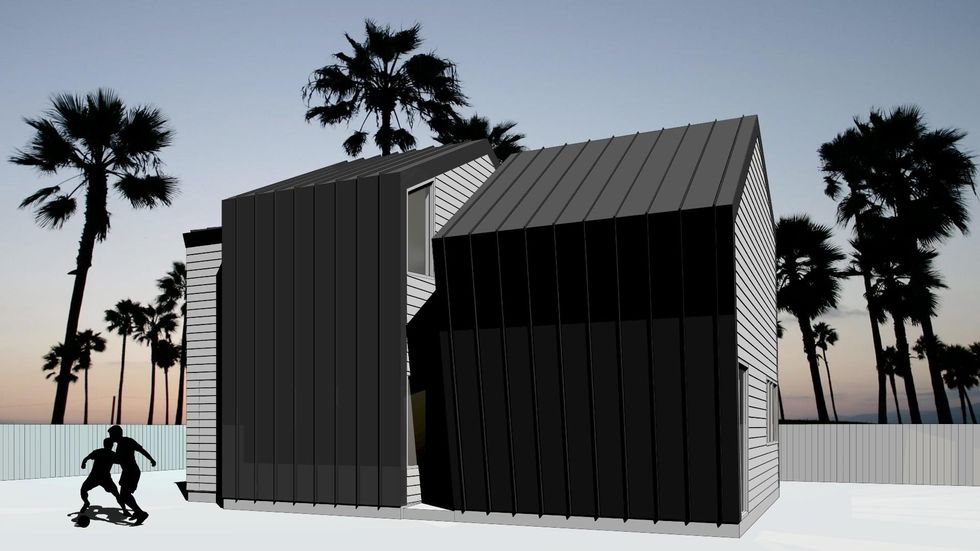
New York-based sekou cooke STUDIO is the sole Black-owned architectural firm on the project.
"The twisted forms of this ADU recalls the spin and scratch of a DJ's records" from the early 90s, the firm said.
Its design, still pending approval, is for a 1,200-square-foot, two bedroom and two bathroom can be adapted to a smaller one-bedroom unit or to include an additional half bath.
SO-IL
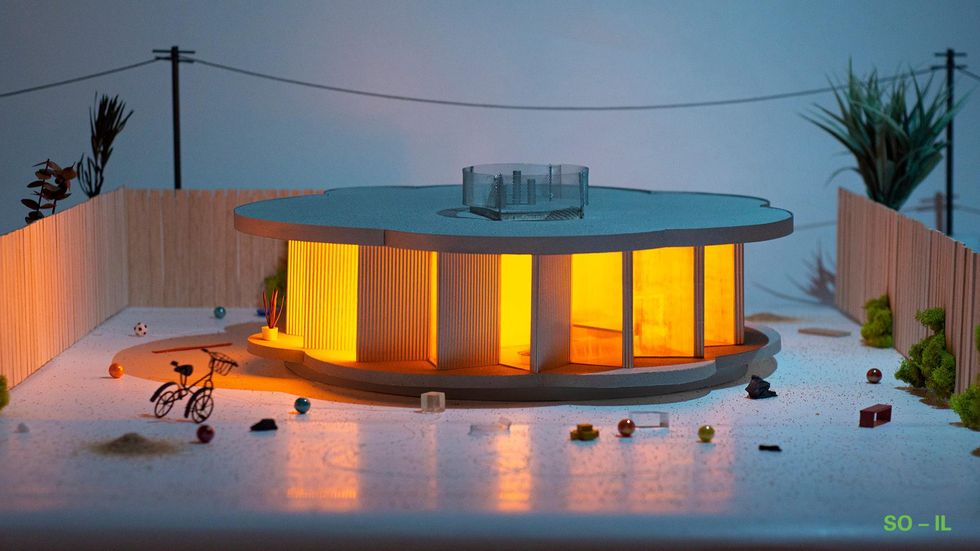
New York-based SO-IL was founded in 2008. It has completed projects in Leon, Seoul, Lisbon and Brooklyn.
Its one-story, one-bedroom 693-square-foot unit is pending approval. It is estimated the construction cost will be between $200,000 and $250,000.
WELCOME PROJECTS
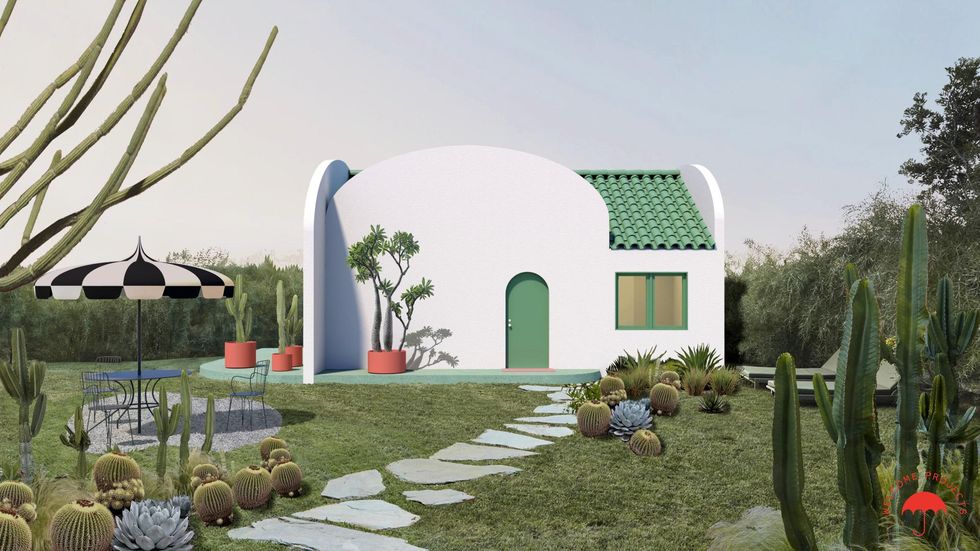
Los Angeles-based Welcome Projects has worked on projects ranging from buildings, houses and interiors to handbags, games and toys.
Its ADU is nicknamed The Breadbox "for its curved topped walls and slight resemblance to that vintage counter accessory."
It has been approved for a one-story, one-bedroom 560-square-foot unit.
wHY Architecture
Founded in 2004, wHY is based in Los Angeles and New York City. It has taken on a landmark affordable housing and historic renovation initiative in Watts.
Its one-story, one- or two-bedroom 480 to 800-square-foot unit is pending approval.
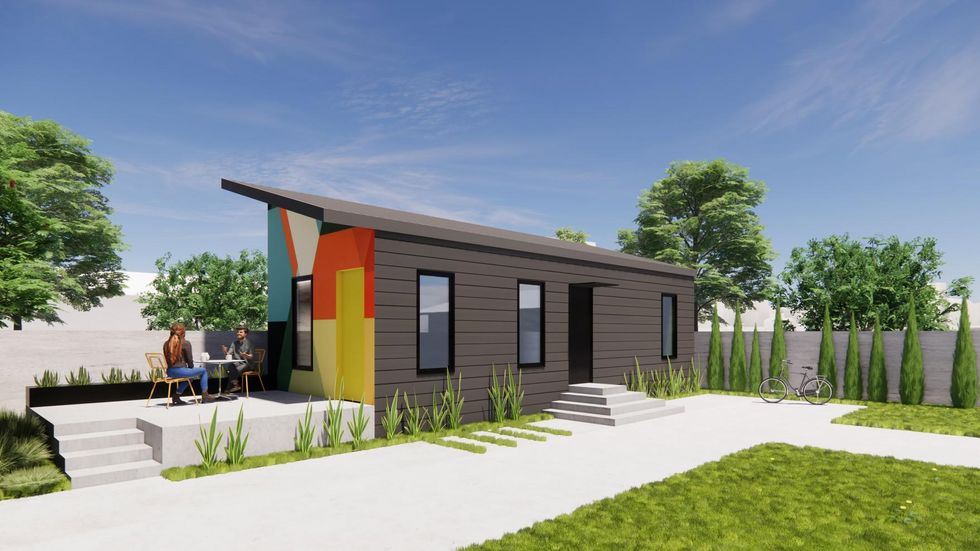
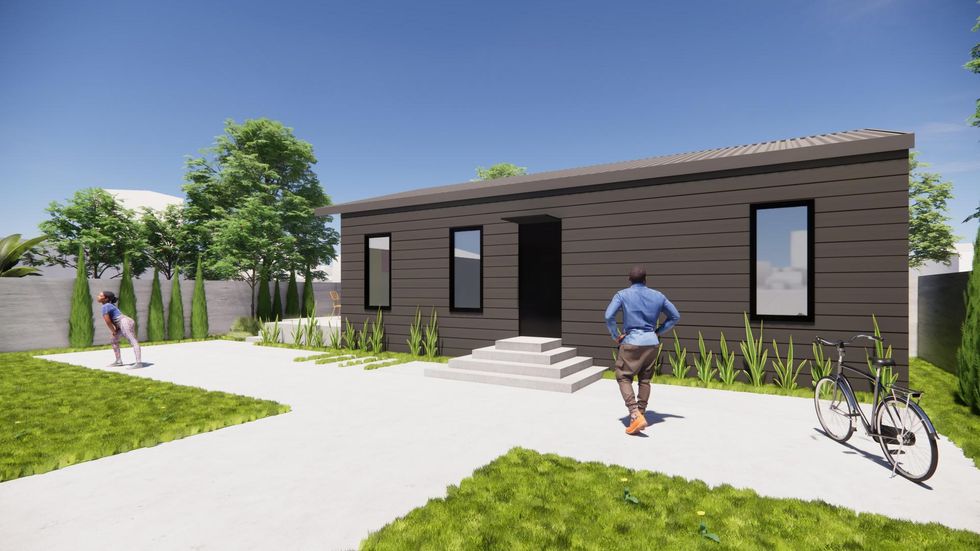
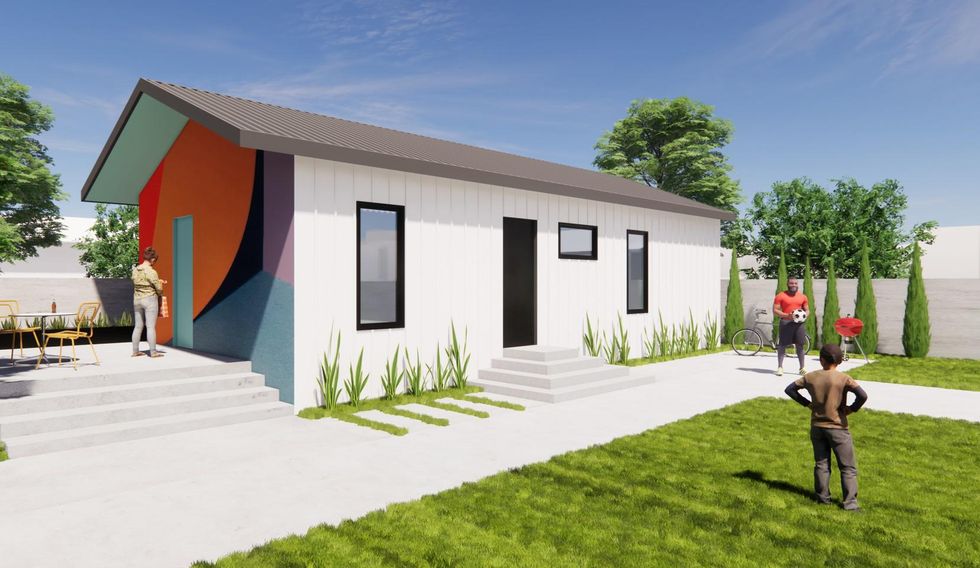
Firms that want to participate in the program can learn more here . Angelenos interested in building a standard ADU plan can learn more the approved projects here.
From Your Site Articles
- United Dwelling Raises $10M to Address the Housing Shortage ... ›
- Plant Prefab Raises An Additional $30 Million - dot.LA ›
- How 3D Printing Could Help Tackle Homelessness in LA - dot.LA ›
- New Bills, New Startups Address Housing in California - dot.LA ›
- LA's ADU Culture Still Faces Financial Barriers - dot.LA ›
- What Will Take To Make Modular Homes Mainstream? - dot.LA ›
Related Articles Around the Web
Sarah Favot
Favot is an award-winning journalist and adjunct instructor at USC's Annenberg School for Communication and Journalism. She previously was an investigative and data reporter at national education news site The 74 and local news site LA School Report. She's also worked at the Los Angeles Daily News. She was a Livingston Award finalist in 2011 and holds a Master's degree in journalism from Boston University and BA from the University of Windsor in Ontario, Canada.
Perelel, the LA startup quietly fixing women’s health
10:21 AM | November 21, 2025
🔦 Spotlight
Happy Friday LA!
While the market obsesses over the latest AI tool, one of the most interesting checks this week went to something more basic and much harder to fake: women’s health.
Perelel, a doctor founded, research backed supplement company for women, just raised 27 million dollars in growth funding led by Prelude Growth Partners, with existing investors including Unilever Ventures, Willow Growth Partners and Selva Ventures coming back in. Co founded by CEO Victoria Thain Gioia, who comes from a background in finance and operating roles at consumer brands, former media executive Alex Taylor, and OB GYN Dr. Banafsheh Bayati, the company has spent the last five years quietly building a profitable business that has doubled revenue year over year and has some of the strongest subscriber retention in its category.

The wellness aisle is crowded with influencer brands and one size fits all multivitamins. Perelel is trying to be the adult in the room. The team designs products with OB GYN input, clinical backing and formulas tailored to specific chapters of a woman’s hormonal life, from fertility and pregnancy to postpartum, perimenopause and beyond. Most of its line now carries a Clean Label Project Purity Award, which is a polite way of saying they’re willing to have someone else check what’s actually in the bottle.
This round is less about a splashy launch and more about upgrading the cap table and the support system. The founders used the raise to buy out early angel investors and bring in Prelude Growth, a women-founded firm with a track record in modern consumer health and beauty. The new capital is aimed at deeper research, more life stage specific products and broader distribution rather than chasing the trend of the month.
In a category that has historically treated women’s health as an afterthought, a clinically serious, women led company raising growth capital to build a full lifecycle platform feels like a meaningful data point. Scroll down for this week’s LA venture deals, funds and acquisitions.
🤝 Venture Deals
LA Venture Funds
- Anthos Capital participated in Kalshi’s new $1B funding round, which values the CFTC-regulated prediction market platform at $11B and was led by returning investors Sequoia Capital and CapitalG alongside Andreessen Horowitz, Paradigm and Neo. The capital will help Kalshi scale its event-contracts exchange, expand beyond politics into areas like macro data and business events, and compete more aggressively with rival prediction platforms as institutional and retail interest in trading real-world outcomes grows. - learn more
- UP Partners participated in Point One Navigation’s $35M Series C round, backing the San Francisco-based precise location startup alongside lead investor Khosla Ventures and fellow existing investors IA Ventures and Alumni Ventures. The company provides centimeter-level GNSS correction and positioning services for “physical AI” applications like autonomous vehicles, robots and smart equipment, and plans to use the new funding to expand its Polaris RTK network, enhance its location platform and grow its team across R&D, OEM integrations and international operations. - learn more
- Embark Ventures participated in QSimulate’s latest seed financing, which brings the Boston-based quantum simulation startup’s total funding to just over $11M. The company also launched QUELO v2.3, a new generation of its quantum-powered drug discovery platform that uses real-time quantum mechanics to model drug–protein interactions far faster than traditional methods, and it plans to use the capital to scale operations and support growing collaborations with major pharma and tech partners. - learn more
- Cultivate Next, Chipotle Mexican Grill’s venture fund, participated in Athian’s $4M Series A round, backing the Indianapolis-based startup alongside Ajinomoto Group Ventures, Mondelēz International’s Sustainable Futures platform and a roster of existing strategic investors from across the livestock and food value chain. Athian, founded in 2022, operates a platform that aggregates, verifies and monetizes on-farm greenhouse gas reductions so food brands can hit their Scope 3 climate targets, and it says it has already facilitated $18M in payments to farmers as it expands its protocols, species coverage and international footprint. - learn more
- Fika Ventures joined Coverbase’s $16M Series A as a returning investor from the seed round, backing the company alongside lead investor Canapi Ventures and others. The San Francisco based startup uses AI agents to automate vendor procurement and third-party risk review for regulated enterprises, serving customers like Coinbase, Okta and Nationwide, and the new funding will help it expand into contract management, continuous security monitoring and a larger go-to-market team. - learn more
- BroadLight Capital and HeartBeat Ventures are among the investors backing Function Health’s $298M Series B round, which values the company at $2.5B and supports its push to become a new standard in proactive, data-driven healthcare. The Austin-based startup offers a membership platform that combines extensive lab testing with AI to help people track and manage their health, and it’s using the new capital to launch its Medical Intelligence Lab, an initiative aimed at turning that data into personalized medical insights at scale. - learn more
- Hallwood Media joined Menlo Ventures and other investors in Suno’s $250M Series C round, which values the AI music startup at $2.45B. The Cambridge based company lets users generate fully produced songs from text prompts and is using the new funding to expand tools like its Suno Studio workstation and next-generation music models, even as it navigates high-profile copyright lawsuits from major record labels. - learn more
- Upfront Ventures joined the $7M seed round for alphaXiv, investing alongside co-leads Menlo Ventures and Haystack, plus Shakti VC, Conviction Embed and several high-profile angels. The San Francisco based company runs a platform that helps AI practitioners and researchers discover, compare and apply cutting-edge AI papers, benchmarks and implementations, and it plans to use the new funding to further bridge the gap between fast-moving AI research and real-world production deployments. - learn more
- Regeneration.vc joined TULU’s $37M Series A extension as an existing investor, backing the company alongside GreenSoil PropTech Ventures, Bosch Ventures, New Era Capital Partners and others. TULU runs an AI powered product access platform that installs shared, IoT enabled units inside residential and commercial buildings so residents can rent or buy items like appliances, e scooters and household essentials on demand, and the new funding will help the company scale its “TULU Brain” data engine and expand its footprint beyond the 500,000 residents it already serves across North America and Europe. - learn more
- WndrCo has joined Method Security’s $26M combined seed and Series A round, alongside Andreessen Horowitz, General Catalyst, Blackstone Innovations and others. The startup, which operates out of New York and Washington DC, is building an autonomous cyber platform that combines offensive and defensive tools into a digital twin of an organization, helping US government agencies, the Department of Defense and large enterprises continuously test and strengthen their defenses against AI driven threats, a thesis that fits neatly with WndrCo’s focus on infrastructure and security. - learn more
- Coral Tree Partners has led a new Series B round for KERV.ai, backing the Austin based company as it scales its AI-powered contextual commerce and video advertising platform. The funding will be used to invest in R&D, technology, talent and infrastructure so KERV.ai can further expand its interactive, shoppable video solutions and first-party data targeting tools for brands, agencies and publishers, while pushing into new markets and strategic partnerships. - learn more
- CIM Group and Group 11 are backing Venn’s new $52M Series B, with CIM co-leading the round alongside NOA and Group 11 re-upping as an existing investor. The New York and Tel Aviv based company builds an operating system for multifamily housing that unifies data and workflows so landlords and operators can run buildings more efficiently and treat them like modern consumer brands. Over the last 18 months, Venn says it has expanded across dozens of U.S. states, partnered with hundreds of owners and operators, and grown annual recurring revenue ninefold, setting up this round to fuel further product development and market expansion. - learn more
- Walkabout Ventures led Barker’s $3.5M seed round, backing the New York based fintech as it builds warrantied AI valuations for illiquid, hard-to-price assets in asset-backed lending. Barker’s platform uses an “agentic valuation system” and insurance from Munich Re to warranty its AI-generated prices on assets like aircraft, equipment, art and GPUs, so lenders are protected if the collateral ultimately sells for less than the model predicted, and the new funding will help the company expand into more asset classes and deepen partnerships across banks and private lenders. - learn more
- Freeflow Ventures joined Erg Bio’s $6.5M seed round, investing alongside lead Azolla Ventures, Chevron Technology Ventures, Plug and Play and other strategic backers. Erg Bio is developing its Aspire platform, a flexible, low-temperature pretreatment and catalytic process that turns agricultural and forestry waste into intermediates for synthetic aviation fuel and critical biobased chemicals, and the new capital will help scale the technology, expand engineering and bioprocessing teams, and move toward pilot-scale demos. - learn more
- Pinegrove Venture Partners participated in Ramp’s new $300M financing round, joining Lightspeed Venture Partners and a long list of existing and new backers as the company’s valuation hit $32B. The New York based spend management and corporate card platform now generates over $1B in annualized revenue, serves more than 50,000 business customers and processes upwards of $100B in annual purchase volume, and this fresh capital will support continued product expansion and enterprise growth. - learn more
- Alexandria Venture Investments and B Capital joined Solve Therapeutics’ new $120M financing round, backing the San Diego based biotech alongside lead investor Yosemite and a broader syndicate that includes Merck & Co. and other life sciences funds. The company is developing next-generation antibody-drug conjugates for solid tumors using its proprietary CloakLink linker platform, and it plans to use the capital to advance its lead programs SLV-154 and SLV-324 through Phase 1b trials and further build out its ADC and diagnostics pipeline. - learn more
- Factorial Funds joined Sakana AI’s $135M Series B round, backing the Tokyo-based startup as it doubles down on building efficient, Japan-focused AI models rather than chasing ever-larger, compute-heavy systems. The financing, which values Sakana at about $2.65B, will help expand its “sustainable AI” research and grow its team as it rolls out sovereign, culturally tailored AI solutions for Japanese enterprises and sectors like finance, manufacturing, and government. - learn more
- Smash Capital joined AVP and other investors in backing Flatpay’s latest round, which raised roughly €145–170M and crowned the Danish SMB payments startup as Europe’s newest fintech unicorn at around a €1.5B valuation. The company, which offers flat-rate card terminals and POS systems for small merchants, has scaled to roughly 60,000 customers and over €100M in ARR, and will use the fresh capital to accelerate European expansion, deepen its product stack and significantly grow headcount. - learn more
- Fusion joined No Barrier’s oversubscribed $2.7M seed round, investing alongside lead backers A-Squared Ventures, Esplanade Ventures and Rock Health Capital to scale the company’s AI-first approach to medical interpretation. The San Francisco based startup integrates real-time, HIPAA-compliant language interpretation into hospital systems and EHRs across 40+ languages, and will use the new funding to expand deployment across U.S. care settings and further reduce health disparities for patients with limited English proficiency. - learn more
- Matter Venture Partners joined Vertex Ventures and other global investors in backing Ruochuang Technology’s Pre A round, which totals tens of millions of dollars to fuel the company’s next stage of growth. The startup develops low speed robotics and related IoT hardware, spanning technology R and D, device manufacturing and sales, and this new capital will help it deepen intelligent hardware research and expand its market footprint as demand for smart manufacturing and IoT applications accelerates. - learn more
- B Capital joined Shipday’s $7M Series A as a participating investor, re-upping after leading the company’s 2023 seed round and backing the Menlo Park–based startup alongside co-leads ECP Growth and Ibex Investors. Shipday provides an AI-powered last-mile delivery and logistics platform for SMBs like restaurants and local retailers, and it plans to use the new funding to build out features such as its AgentFlow automation engine, deepen integrations, and expand its global reach beyond the 5,000 businesses it already serves in 100+ countries. - learn more
- MANTIS Venture Capital participated in Bedrock Data’s $25M Series A round, joining lead investor Greylock Partners alongside Mangusta Capital, Pier 88 Investment Partners and others to back the Menlo Park based data security startup. Bedrock Data provides an AI-native, data-centric security and governance platform powered by its “Metadata Lake,” and it plans to use the new funding to accelerate product development and expand go-to-market efforts as enterprises look to secure data across cloud, SaaS and AI systems at multi-petabyte scale. - learn more
- TenOneTen Ventures and Wedbush Ventures joined Meadow AI’s $6M in total funding, including a $4.5M seed round they backed alongside co-lead Leadout Ventures and other investors. The Seattle-based startup is emerging from stealth with a multimodal AI platform that helps restaurants and retailers monitor real-time operations and automate “secret shopper” audits across 10–300-location chains, already driving more than $2.5M in contracted ARR as it targets further growth in physical retail. - learn more
LA Exits
- Neotech, a long-time provider of high-reliability electronic manufacturing services, has been acquired by private equity firm Arkview Capital in a deal that marks a major new chapter for the company. With Arkview as its new owner, Neotech plans to strengthen its balance sheet, invest in next-generation manufacturing, and expand its capabilities across core markets like defense, aerospace, medical and industrial electronics, while continuing to emphasize quality, reliability and customer service. - learn more
Read moreShow less
Disney Picks AI, Paramount Picks a Fight
10:30 AM | December 12, 2025
🔦 Spotlight
Happy Friday, Los Angeles.
If last week felt like Netflix bought the script for Hollywood’s future, this week Disney and Paramount walked in with rewrites. One is handing its most valuable characters to an AI model. The other is trying to yank Warner Bros. away from Netflix with an all cash offer. Underneath both headlines is the same fight over who really owns the audience.
Disney, OpenAI and the AI powered vault
The Walt Disney Company struck a multiyear agreement with OpenAI that turns Sora into a kind of licensed imagination engine for more than 200 characters across Disney, Marvel, Pixar and Star Wars. Fans will be able to generate short, Sora made videos and images featuring Mickey, Moana, Darth Vader and others, with Disney curating select clips onto Disney Plus, while ChatGPT also rolls out inside the company.
For a studio that has spent years guarding its IP with lawyers, this is a big tone shift. Disney is telling the next generation of fans that playing with the characters happens through an AI model, not just a camera or sketchbook. That could create new formats and jobs, but it also blurs the line between human made and machine made work and puts fresh pressure on ongoing union conversations about training data, credits and compensation.
Paramount crashes the Netflix and Warner Bros. story arc
On the deal side, Warner Bros. Discovery is suddenly the lead in a love triangle. After Netflix announced plans to buy WBD’s studios and streaming business for a mix of cash and stock, Paramount Skydance came in with a hostile, all cash tender offer at 30 dollars per share for the entire company, including linear networks like CNN, TNT Sports and Discovery.
So WBD investors are looking at two very different futures. A Netflix deal would bolt Warner’s IP and production engine onto the world’s largest streaming platform and strip away cable. A Paramount deal would fuse two legacy Hollywood houses and keep more of the old bundle intact. For creators and crews in LA, both paths point to the same reality: fewer, bigger buyers with more control over what gets made, how it is distributed and who gets paid.
Taken together, Disney’s OpenAI partnership and the escalating fight over Warner Bros. are not just AI news or M&A news. They are signals that the next version of Hollywood will be built by a tight circle of platforms that own the IP, the channels and now the models that sit between creators and audiences.
Now keep scrolling for this week’s LA venture deals, fund announcements and acquisitions.
🤝 Venture Deals
LA Companies
- K2 Space, a Torrance-based startup building large, high-power satellite platforms, raised a $250M Series C at a $3B valuation in a round led by Redpoint with participation from T. Rowe Price–advised accounts, Hedosophia, Altimeter, Lightspeed and Alpine Space Ventures. The company says the funding will accelerate deployment of its next generation “heavy-lift era” spacecraft, built to deliver far more power and capability than typical smallsats and to support missions across LEO, MEO and GEO for commercial and U.S. government customers, where it already has over $500M in signed contracts. - learn more
- Stic raised a $10M bridge round led by Accretion Capital, bringing the Los Angeles based out of home adtech startup’s valuation to $200M. The company, which turns everyday drivers into mobile ad inventory for brands, plans to use the funding to expand across more than 30 U.S. states and Canada, deepen relationships with national advertisers and agencies, and strengthen its operations in new markets. - learn more
- Machina Labs secured a strategic investment and initial partnership agreement from Abu Dhabi’s Strategic Development Fund, the investment arm of EDGE Group, as part of a plan to deploy its AI driven robotic manufacturing technology in the UAE. The deal includes an initial capital infusion with potential funding of up to AED 125 million as the parties explore a joint venture to produce advanced metal structures for sectors like aerospace, defense, and mobility. Machina Labs’ software defined RoboCraftsman platform will anchor the collaboration, enabling rapid, flexible production of complex metal components closer to regional demand. - learn more
- AnySignal raised a $24M Series A led by Upfront Ventures, with participation from Also Capital, BlueYard Capital, Balerion Space Ventures, First In Ventures and other strategic backers. The Los Angeles based company plans to use the funding to scale production of its space communications and RF systems, expand its national security product lines, and build a new LA area facility that brings everything from algorithm design to high rate manufacturing under one roof. - learn more
- Saviynt raised a $700M Series B growth round at an approximately $3B valuation, in a financing led by KKR with participation from Sixth Street Growth, Ten Eleven, and existing backer Carrick Capital Partners. The Los Angeles based identity security company says it will use the capital to accelerate product development and integrations as enterprises lean on its AI powered platform to govern human, machine, and AI agent identities across applications, data, and infrastructure. - learn more
- Haven Energy raised $40M in new funding to accelerate its push into distributed residential power, combining an equity round led by Giant Ventures with a debt facility from Turtle Hill and additional backing from investors including the California Infrastructure Bank, Carnrite Ventures, Chaac Ventures, Comcast Ventures, and Lerer Hippeau. The Los Angeles based company plans to use the capital to deepen partnerships with utilities and community choice aggregators, expand its solar plus battery leasing model and Channel Partner Program for local installers, and scale one of the nation’s largest residential virtual power plant networks, building on more than 10 MW installed and over 50 MW in development for 2026. - learn more
- Diald AI raised $3.75M in funding to expand its AI powered real estate due diligence and underwriting platform for investors and lenders. The company says it will use the capital to deepen its data coverage, enhance underwriting automation, and grow its customer base of institutional and private real estate investors looking to analyze deals faster and with more consistency across markets. - learn more
- Hot Smart Rich, Maggie Sellers Reum’s fast growing “female ambition” media brand, has secured a seven figure strategic investment from Steven Bartlett’s media and investment company FlightStory. The partnership aims to turn HSR into a transatlantic platform that connects culture, content, capital, and community, with ambitions to 10x revenue and headcount across production, marketing, product, ecommerce, and membership. In under a year, Hot Smart Rich has already built a cult following with around 1.8M downloads and roughly 500,000 audience members by blending money and business talk with an intimate, group chat tone. - learn more
LA Venture Funds
- Mucker Capital backed Orion Sleep’s $18M seed round, joining investors including Browder Capital and Second Sight to support the launch of the company’s AI powered Smart Cover. The startup’s mattress cover fits over any standard bed, uses built in sensors to track heart rate, breathing and sleep stages, and automatically heats or cools each side of the bed to optimize deep and REM sleep. Orion says the funding will help scale production and commercialization of its system, which starts at $2,295 and is designed as a more accessible alternative to fully replacing a mattress. - learn more
- B Capital led Fervo Energy’s oversubscribed $462M Series E, backing the Houston based company’s push to make next generation geothermal a core source of always on, carbon free power. Fervo says the round will accelerate buildout of its flagship Cape Station project in Utah, expected to reach 500 MW by 2028, and support early development of additional plants as rising AI and electrification demand strain the grid. - learn more
- Trousdale Ventures joined Vatn Systems’ $60M Series A, a round led by BVVC that the Rhode Island based defense tech company says is one of the largest financings in the autonomous underwater vehicle space. Vatn plans to use the capital to expand its team, accelerate R&D, and scale manufacturing of its Skelmir AUV platforms and INStinct navigation system as it deepens work with the U.S. Navy and Marine Corps and grows its international customer base. - learn more
- Morpheus Ventures participated in Nu Quantum’s $60M Series A, an oversubscribed round led by National Grid Partners with Gresham House Ventures also joining to back the company’s distributed quantum networking platform. Nu Quantum says it will use the capital to accelerate its “Entanglement Fabric” roadmap, scale its team, and expand globally as it connects multiple quantum processors into a modular, fault tolerant “quantum datacenter” architecture. - learn more
- Morpheus Ventures joined Fresco’s €15M Series C round, backing the company’s push to power AI driven cooking experiences across a growing network of connected kitchen appliances. The round, which also included new and existing investors like Middleby, ACT Venture Capital, AE Ventures and Alsop Louie Partners, will help Fresco scale its AI Cooking Companion and KitchenOS platform globally, integrate more OEM partners, and deliver personalized, cross brand cooking guidance to home cooks. - learn more
- Rainfall Ventures participated in Zed’s $16.5M Series A, a round led by Accel that brings the company’s total funding to $22.5M. The husband and wife founded fintech, is building a digital bank for young professionals across Asia, and plans to use the new capital to expand its APAC footprint, grow its team in San Francisco and Manila, and deepen its AI driven underwriting and credit products for this demographic. - learn more
- GroundForce Capital invested in RTZN Brands, the company behind Righteous Felon, to help scale its cleaner, craft-first jerky and meat snack portfolio. The funding follows a year of triple digit sales growth and expanding national distribution, and will support broader retail rollout, deeper club and grocery partnerships, and new high protein, clean ingredient products as Righteous Felon pushes to become a defining brand in the better for you meat snack category. - learn more
- Amplify.la participated in Pryzm’s $12.2M seed round, which was led by Andreessen Horowitz’s American Dynamism fund with additional backing from XYZ Venture Capital and Forum Ventures. Pryzm is building an AI powered operating system for federal procurement that helps government agencies discover, evaluate, and acquire emerging technology faster, while giving contractors a unified view of opportunities and capture workflows. The company plans to use the funding to scale its platform across more defense and civilian agencies and grow its team in key hubs like Washington, D.C., Boston, and New York. - learn more
- Saban Ventures joined Lin Health’s $11M oversubscribed Series A, backing the company’s virtual, neuroscience based chronic pain recovery platform alongside lead investor Proofpoint Capital and other new and existing backers. Lin Health plans to use the funding to advance product innovation, strengthen partnerships with major health systems and payers, and expand nationwide access to its non opioid, physician led and coach supported programs for conditions like migraines, IBS, and back and joint pain. - learn more
LA Exits
- tvScientific is being acquired by Pinterest, which has entered into a definitive agreement to buy the connected TV performance advertising platform as it pushes deeper into CTV. Pinterest plans to integrate tvScientific’s outcome based CTV buying, automation and attribution tools into its Performance+ and other AI powered ad products, giving advertisers a clearer view of how connected TV contributes to performance campaigns. The deal, which is subject to regulatory review and expected to close in the first half of 2026, will see tvScientific continue operating under its own brand while tapping Pinterest’s intent rich audience data across 600 million monthly users. - learn more
- VuePlanner has been acquired by Cadent, which is folding the YouTube ad planning and measurement startup into its predictive advertising platform to strengthen what it calls a “Total Video” strategy across linear TV, CTV, and YouTube. The deal gives Cadent’s clients access to VuePlanner’s AI and expert curated tools for contextual targeting, quality scoring, and independent measurement on YouTube, so advertisers can plan and activate campaigns across premium creator content and traditional TV from a single, end to end workflow. - learn more
- Cinapse is being acquired by Wrapbook and will join the film and TV payroll and production accounting platform to create a more “connected back office” that links scheduling, payroll, and accounts payable in one system. The deal brings Cinapse’s modern, cloud based scheduling tools and track record across more than $6 billion in productions into Wrapbook’s financial infrastructure, with the goal of giving producers, ADs, and studios a unified way to plan shoots and track every dollar from schedule to spend. - learn more
Read moreShow less
RELATEDTRENDING
LA TECH JOBS


